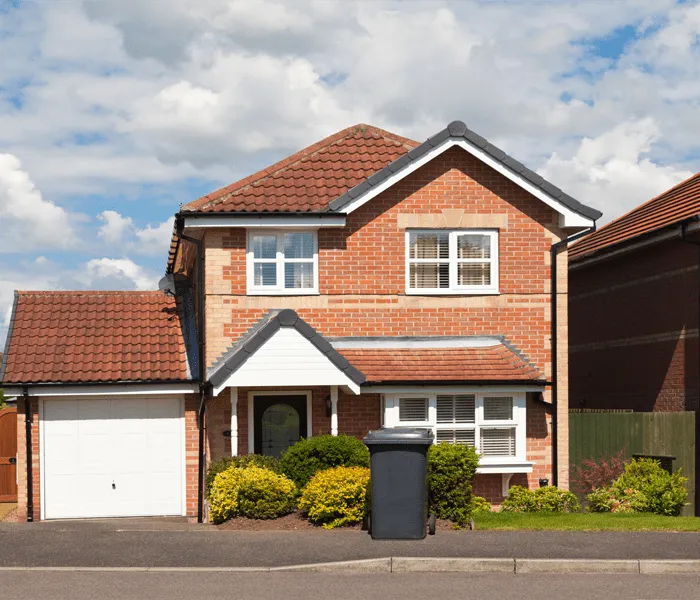- Project TypesProject Types
Whether you are planning a renovation, alteration, demolition, new build or extension, make sure your project is insured with one of our three levels of cover.
- Renovation InsuranceRenovation Insurance
Protect your project with Home Renovation Insurance. Renovation Plan covers you if things go wrong. Speak to our experts and get covered today!
- Extension InsuranceExtension Insurance
Protect your extension with expert Home Extension Insurance from Renovation Plan. Trusted for over 15 years – speak to our experts and get covered today.
- Conversion InsuranceConversion Insurance
Are you looking at converting or renovating your house? As well as insurance, we have outlined some other factors to bear in mind.
- Restoration InsuranceRestoration Insurance
Looking for restoration insurance to cover your latest renovation project? Our packages are designed to make your project run a whole lot smoother.
- New Build InsuranceNew Build Insurance
Are you carrying out a Self-Build or New Build Project? You can’t always rely on your builder’s insurance.
- Self-Build InsuranceSelf-Build Insurance
If you are about to begin building from the ground up, we have outlined some points to guide you through self-build insurance for your project.
- Luxury Renovation InsuranceLuxury Renovation Insurance
For substantial projects up to £20 million, our dedicated experts will create a bespoke policy that reflects the precise nature of your high-end project.
- Contract Works InsuranceContract Works Insurance
Whether you’re taking on a big or small project, ensure it’s covered with specialist building works insurance. Get a quote from Renovation Plan today.
- JCT InsuranceJCT Insurance
JCT Insurance, also commonly known as Non-negligence insurance provides cover for loss or damage to neighbouring properties where negligence cannot be proven.
- Basement InsuranceBasement Insurance
Renovating an existing basement? Whether it’s converting, building, extending, or excavating, we offer specialised insurance plans tailored to protect your investment every step of the way.
- Renovation InsuranceRenovation Insurance
- Levels of CoverLevels of Cover
Whether you are planning a renovation, alteration, demolition, new build or extension, make sure your project is insured with one of our two levels of cover.
- Premier CoverPremier Cover
Our Premier Policy provides a ‘wider perils’ solution and is designed for renovators who are carrying out small to medium sized projects.
- Premier Plus CoverPremier Plus Cover
Our Premier Plus Policy provides ‘All Risks’ insurance cover for larger more complex renovation projects.
- Premier CoverPremier Cover
- BrokersBrokers
Renovation Plan is a market-leading insurance scheme that has provided peace of mind for thousands of clients over the years.
- ResourcesResources
This section showcases our dedicated resources. Find out more about our brand, how to make a claim, news and insights and more!
- About UsAbout Us
Renovation Plan is a BIBA approved scheme for specialist renovation insurance catering for both private and commercial clients. It is a long-established, market leading insurance scheme that has provided peace of mind for thousands of clients over the years.
- Make a ClaimMake a Claim
If you need to make a claim, we’re here to help.
- News & InsightNews & Insight
Renovation Plan’s news, events, and features.
- Project FinancingProject Financing
Seeking a mortgage or funding for your project? SPF Private Clients offers expert guidance and access to a wide range of financial products. Get a quote today!
- Retrieve a QuoteRetrieve a Quote
Complete our online form to get a quick quote for your project. We’ll need some information about you and your project to provide an accurate quote.
- Work with usWork with us
Want to earn extra income and improve your client service? Become an introducer for Renovation Plan. We’ll help you offer your clients valuable renovation insurance, and you’ll earn a commission on every successful referral.
- About UsAbout Us
- Luxury Renovation InsuranceLuxury Renovation Insurance
For substantial projects up to £20 million, our dedicated experts will create a bespoke policy that reflects the precise nature of your high-end project.
- Contact UsContact Us
Our dedicated account handlers are available to help with any queries.
- Get a QuoteGet a Quote
Get a Quote
- Make a ClaimMake a Claim
If you need to make a claim, we’re here to help.

